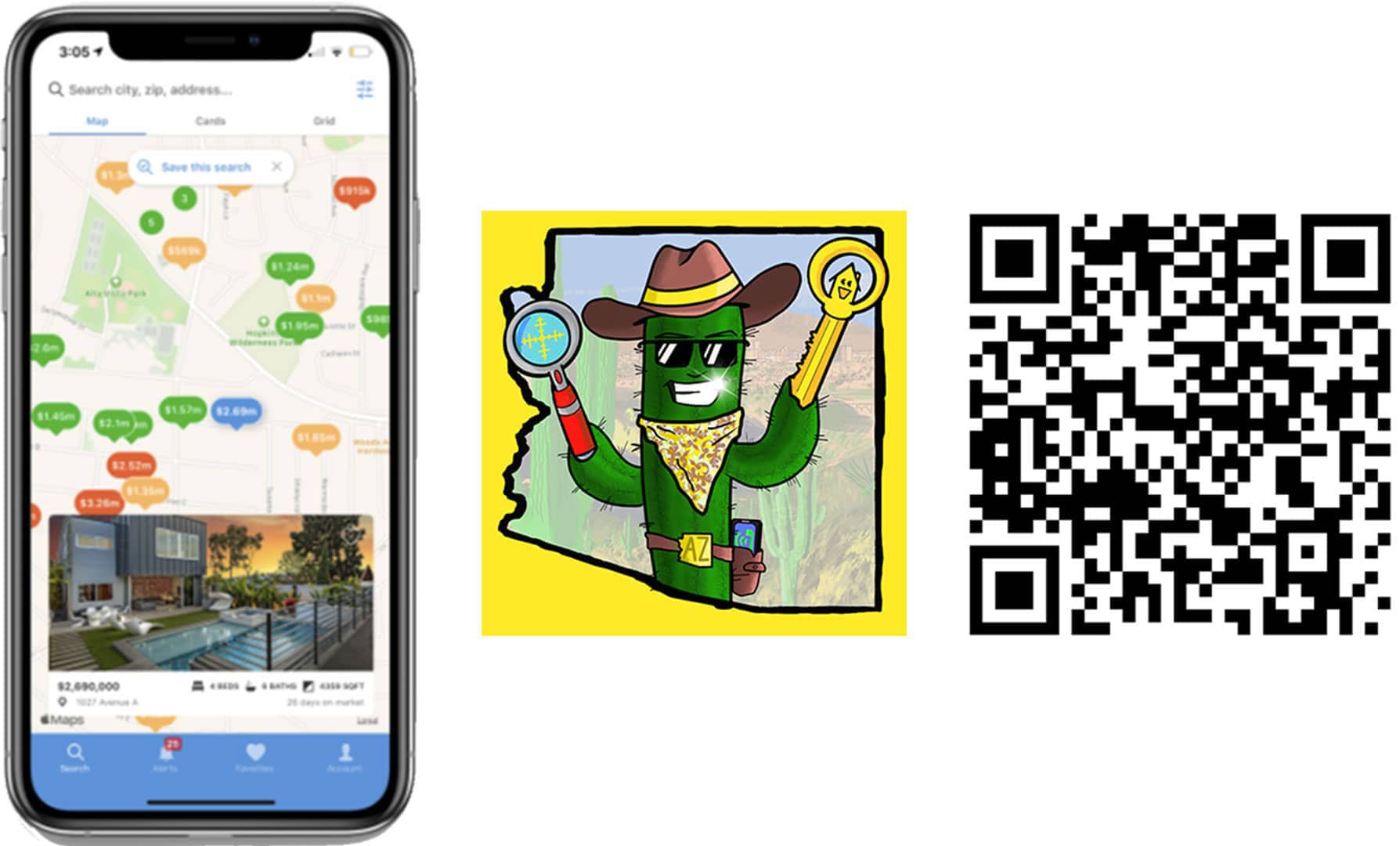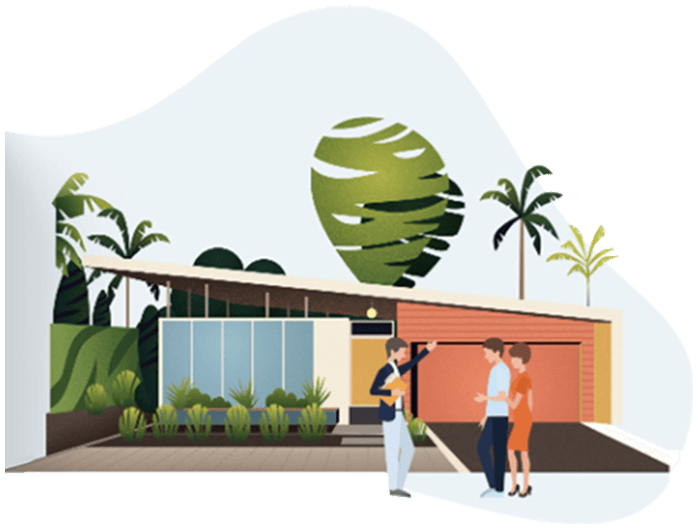Accelerate Your Sale in
the Heart of Arizona!
Outpacing the market average, we ensure
your home sells faster and smoother.
Get a CASH OFFER!
Get in Touch, We'd Love to Talk!
About Us
Elevating East Valley
Home Sales
At Courtney Valleywide, we’re in tune with homeowners’ needs, especially the common wish to “sell my house fast.” Our tailored real estate solutions are designed for speed, offering you both cash offers for immediate sales and traditional listings to maximize your home’s value. We’re passionate about empowering homeowners, alleviating the stress of mortgage payments, and minimizing closing costs on the journey to sell your Arizona home.
Our team stands out with a dynamic approach to selling your home. From innovative “Coming Soon” campaigns to capturing your home’s best angles with professional, drone, and twilight photography, to customized staging and digital floor plans, we ensure your property shines online and in-person. Our commitment to full online exposure and unparalleled service leads to exceptional results.
Discover how our dedicated approach can simplify your selling process and help you achieve your real estate aspirations. Reach out to us today.
Sell Your Home
It is our goal to help you sell your home fast and for top dollar!

Traditional Sale
35+
Years of Experience
5500+
Families Helped
30+
Team Members
Featured Communities
Are you ready for home ownership? The Courtney Valleywide Team can help you every step of the way! Please use the links below to explore some of our featured communities.
Featured Listing
Check out our gorgeous featured property that could be your dream home!
Recently Sold
This property is a great example of the type of home our team can sell for you!
Consider a Traditional Sale
The Phoenix AZ market is hot, so each of our real estate agents regularly helps clients get more cash when selling their homes with the traditional process. If you want to follow a traditional sales process, we will use our expertise to sell your Arizona house fast. We’ll schedule the open houses, list your property address, and handle everything else. The only caveat is that you may find yourself waiting months to sell your property.
Of course, we do everything in our power to speed up that process. Our local connections, including real estate investors, help us sell your house quickly. Whether we end up selling your property to a real estate investor, a cash buyer, or a pre-qualified buyer, we work hard to connect you with the right buyer. We understand that choosing the right buyer streamlines the process, making it possible to sell burdensome houses fast.
But if you truly need a fast sale, we suggest skipping the traditional search for home buyers and taking advantage of our instant offer with no obligation whatsoever.

On a Tight Deadline?
We buy houses in Arizona making a Fair Cash Offer

If you are on a tight budget, then take advantage of our all-cash offer. You get to set your own closing date and we will sell your home within just seven days. We still handle everything for you, but there is no need to renovate your property or deal with multiple open houses.
We have developed this instant sale program to help homeowners get rid of the unwanted property quickly. We will find a cash buyer or buy your property as-is. Best of all, the process starts with a no-obligation cash offer. Our experience and knowledge of the local Phoenix, Arizona market mean that we can make a fair cash offer.
Just reach out to us to get a fair offer in cash. Our connections to real estate investors mean that we can find cash buyers quickly. A cash buyer lets the entire process move more quickly. In about a week, you will be ready to move on with your life.
To take advantage of the hassle-free sales process, get an all-cash offer via our website. Simply fill out the short form and we will make a quick cash offer. We have a guaranteed offer program but there is no obligation on your part to accept our offer. If you don’t like it, then we’ll sell your Phoenix house the traditional way. Either way, you can expect professional and friendly service, as well as a dedication to selling your Phoenix, AZ house fast.







